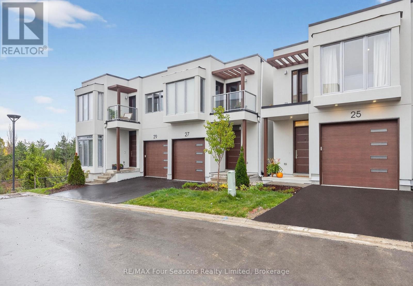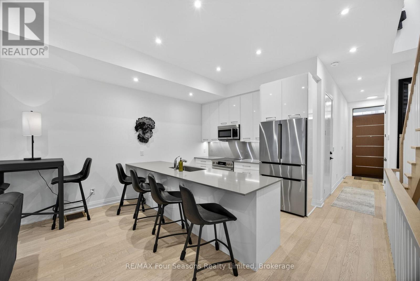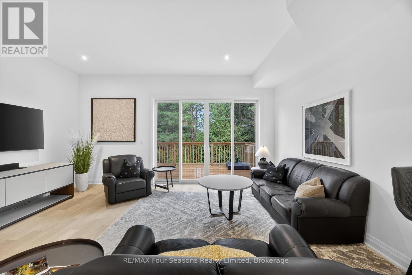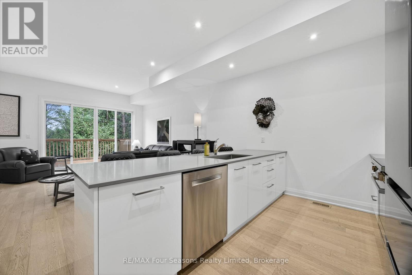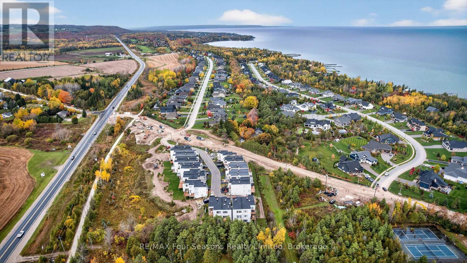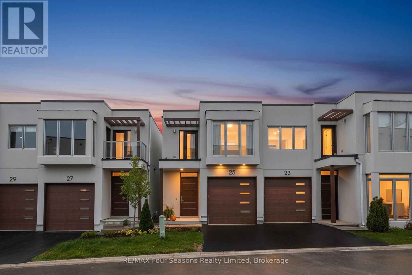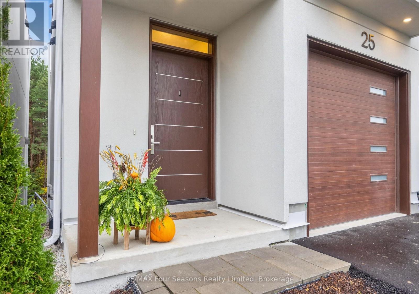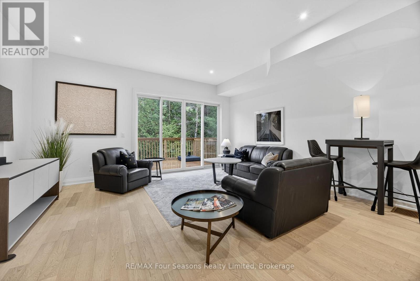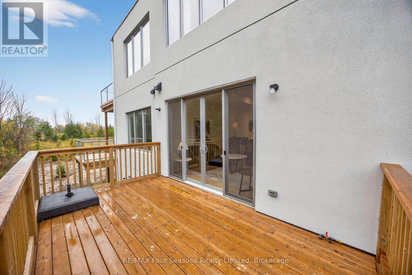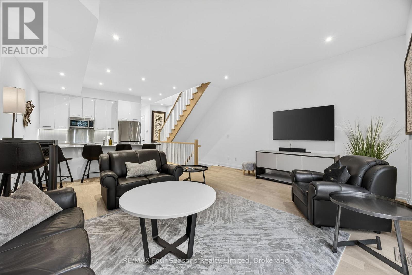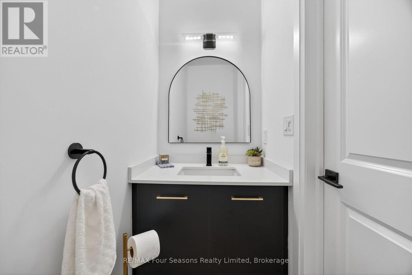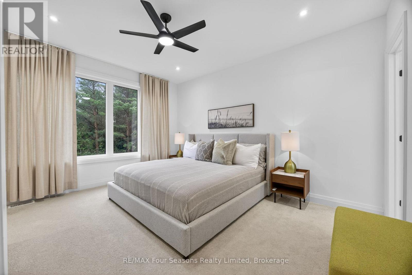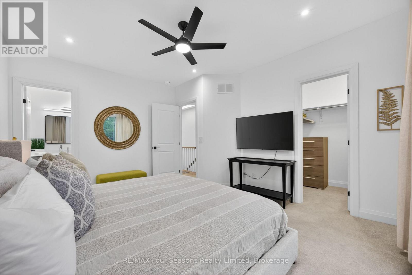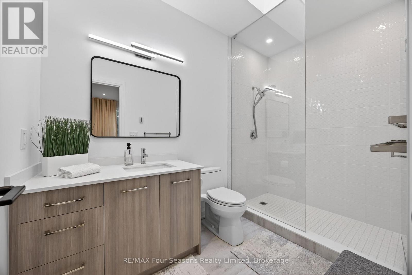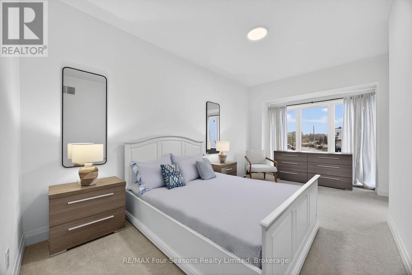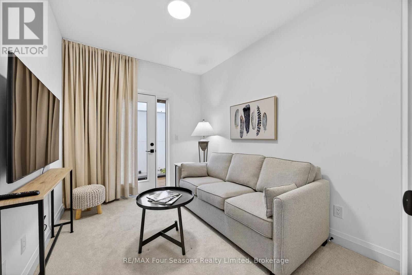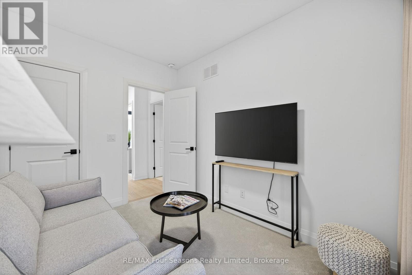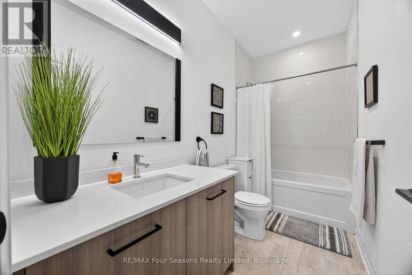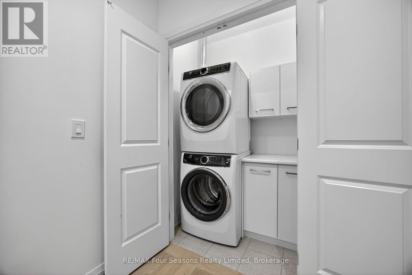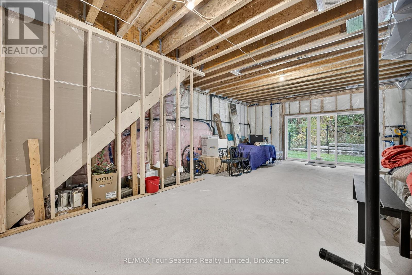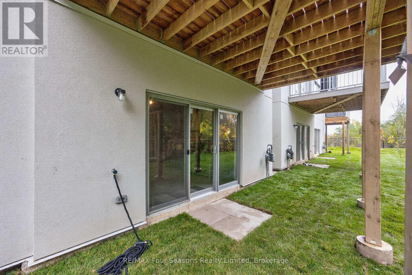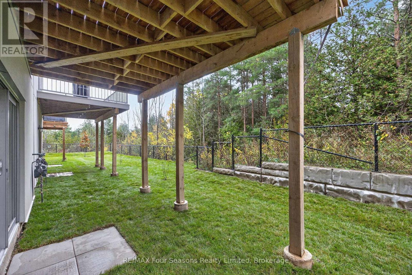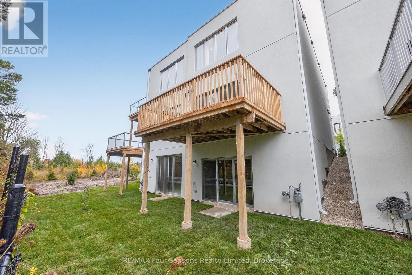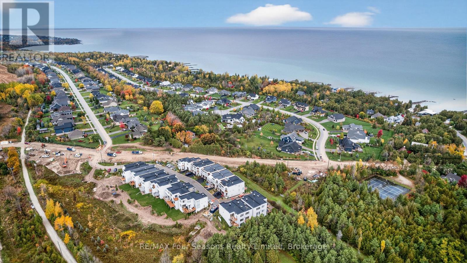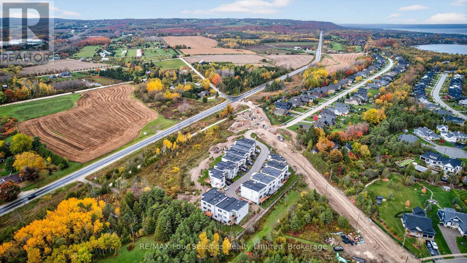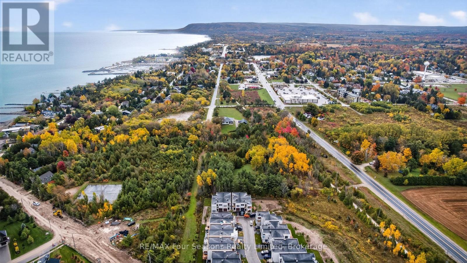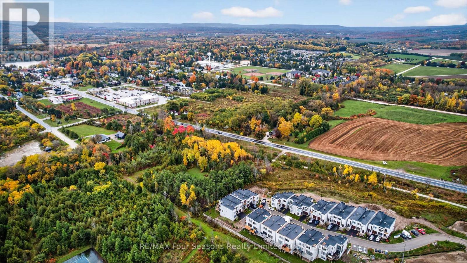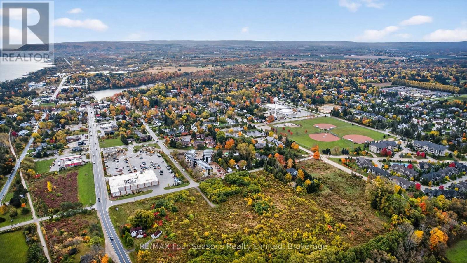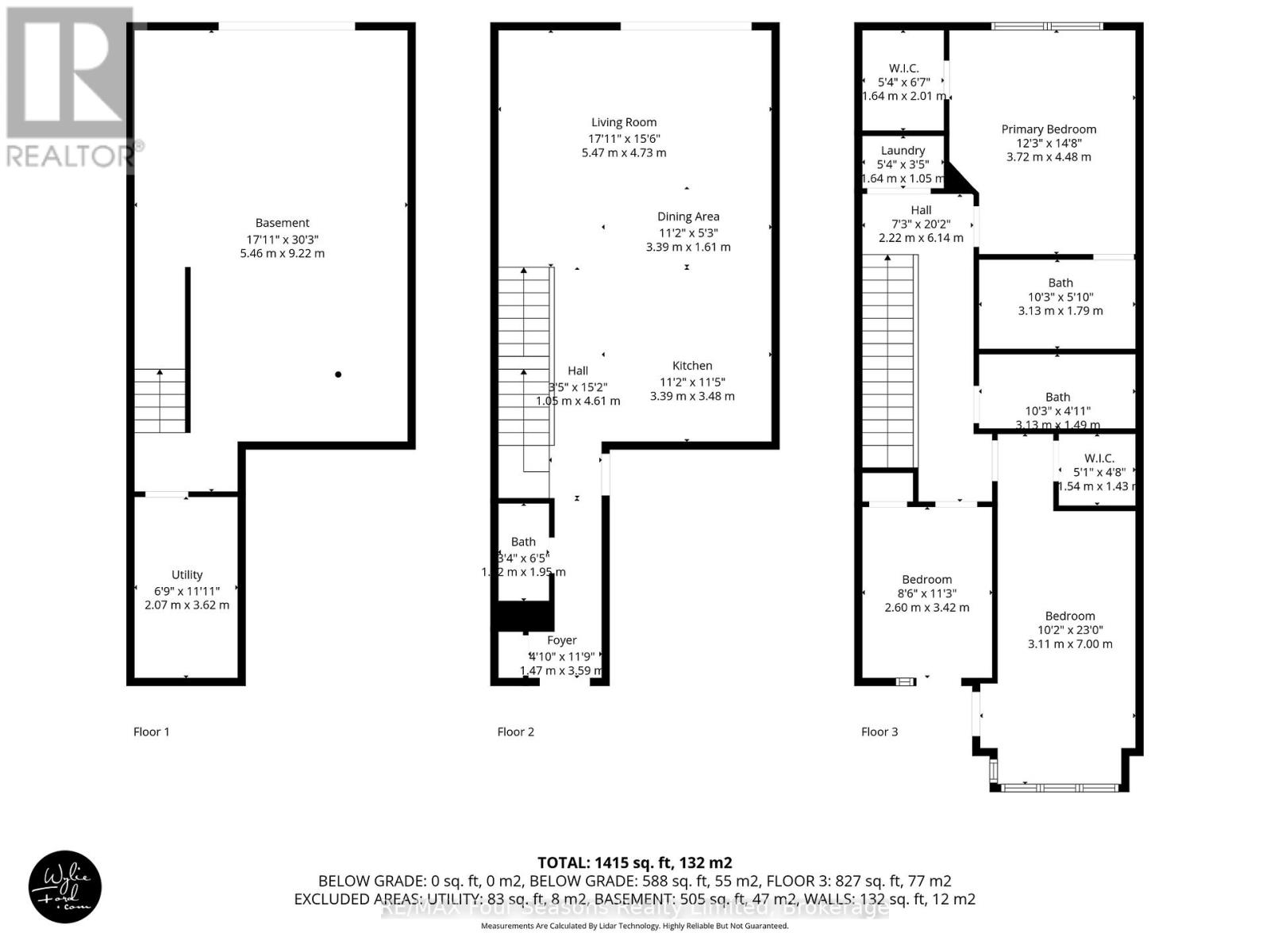25 Waterview Lane Blue Mountains, Ontario N0H 2P0
$3,300 Monthly
Spacious home in Thornbury - Available for Ski Season 2025/2026. Enjoy the perfect "home away from home" in the heart of Thornbury's sought-after four-season playground. Ideally located just minutes from Georgian Peaks and downtown Thornbury, this spacious 3-bedroom, 2.5-bathroom home offers comfort, convenience, and plenty of room for family and guests. The open-concept main floor features a bright living area with large windows and a well-equipped kitchen with stainless steel appliances - ideal for entertaining after a day on the slopes. Upstairs, the oversized primary bedroom includes a private ensuite, while two additional bedrooms and a full bath complete the second level. The single car garage is perfect storing your winter gear. Step outside and explore all the area has to offer - skiing, snowshoeing, cross-country trails, private ski clubs, and the Village at Blue Mountain are all just minutes away. 6 month minimum rental. Tenant is responsible for utilities. (id:12220)
Property Details
| MLS® Number | X12478971 |
| Property Type | Single Family |
| Community Name | Blue Mountains |
| Amenities Near By | Golf Nearby, Ski Area |
| Features | Wooded Area, Ravine, In Suite Laundry, Sump Pump |
| Parking Space Total | 2 |
| Structure | Deck |
Building
| Bathroom Total | 3 |
| Bedrooms Above Ground | 3 |
| Bedrooms Total | 3 |
| Age | 0 To 5 Years |
| Appliances | Water Heater, Dishwasher, Dryer, Furniture, Garage Door Opener, Microwave, Hood Fan, Stove, Washer, Refrigerator |
| Basement Development | Unfinished |
| Basement Features | Walk Out |
| Basement Type | Full, N/a (unfinished), N/a |
| Construction Style Attachment | Semi-detached |
| Cooling Type | Central Air Conditioning, Air Exchanger |
| Exterior Finish | Stucco |
| Fire Protection | Smoke Detectors |
| Foundation Type | Concrete |
| Half Bath Total | 1 |
| Heating Fuel | Natural Gas |
| Heating Type | Forced Air |
| Stories Total | 2 |
| Size Interior | 1,100 - 1,500 Ft2 |
| Type | House |
| Utility Water | Municipal Water |
Parking
| Attached Garage | |
| Garage |
Land
| Acreage | No |
| Land Amenities | Golf Nearby, Ski Area |
| Sewer | Sanitary Sewer |
| Size Depth | 87 Ft ,7 In |
| Size Frontage | 20 Ft ,10 In |
| Size Irregular | 20.9 X 87.6 Ft |
| Size Total Text | 20.9 X 87.6 Ft |
Rooms
| Level | Type | Length | Width | Dimensions |
|---|---|---|---|---|
| Second Level | Primary Bedroom | 3.72 m | 4.48 m | 3.72 m x 4.48 m |
| Second Level | Bathroom | 3.13 m | 1.79 m | 3.13 m x 1.79 m |
| Second Level | Bedroom 2 | 3.11 m | 7 m | 3.11 m x 7 m |
| Second Level | Bedroom 3 | 2.6 m | 3.42 m | 2.6 m x 3.42 m |
| Second Level | Laundry Room | 1.64 m | 1.05 m | 1.64 m x 1.05 m |
| Basement | Recreational, Games Room | 5.46 m | 9.22 m | 5.46 m x 9.22 m |
| Basement | Utility Room | 2.07 m | 3.62 m | 2.07 m x 3.62 m |
| Main Level | Kitchen | 3.39 m | 3.48 m | 3.39 m x 3.48 m |
| Main Level | Dining Room | 3.39 m | 1.61 m | 3.39 m x 1.61 m |
| Main Level | Living Room | 5.47 m | 4.73 m | 5.47 m x 4.73 m |
| Main Level | Bathroom | 1.42 m | 1.95 m | 1.42 m x 1.95 m |
| Main Level | Foyer | 1.47 m | 3.59 m | 1.47 m x 3.59 m |
https://www.realtor.ca/real-estate/29025642/25-waterview-lane-blue-mountains-blue-mountains

67 First St.
Collingwood, Ontario L9Y 1A2
(705) 445-8500
(705) 445-0589
www.remaxcollingwood.com/
